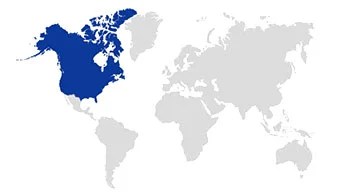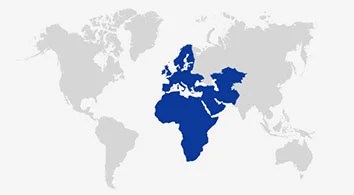International Mass Timber 2024
Full-Service Off-Site Solutions Enhance Mass Timber Construction
Experience the ultimate in mass timber construction with MiTek’s comprehensive structural solutions, prefabricated building enclosures, and innovative off-site technologies. Our approach to off-site construction begins by optimizing the design plan with industry-leading lateral systems and prefabricated enclosure components, facilitating a streamlined building process.
Interested in learning more? Contact us for more information about MiTek’s solutions and how they can enhance your mass timber construction.
Thrive in the competitive mass timber market with MiTek’s solutions that deliver high performance, functionality, and quality.
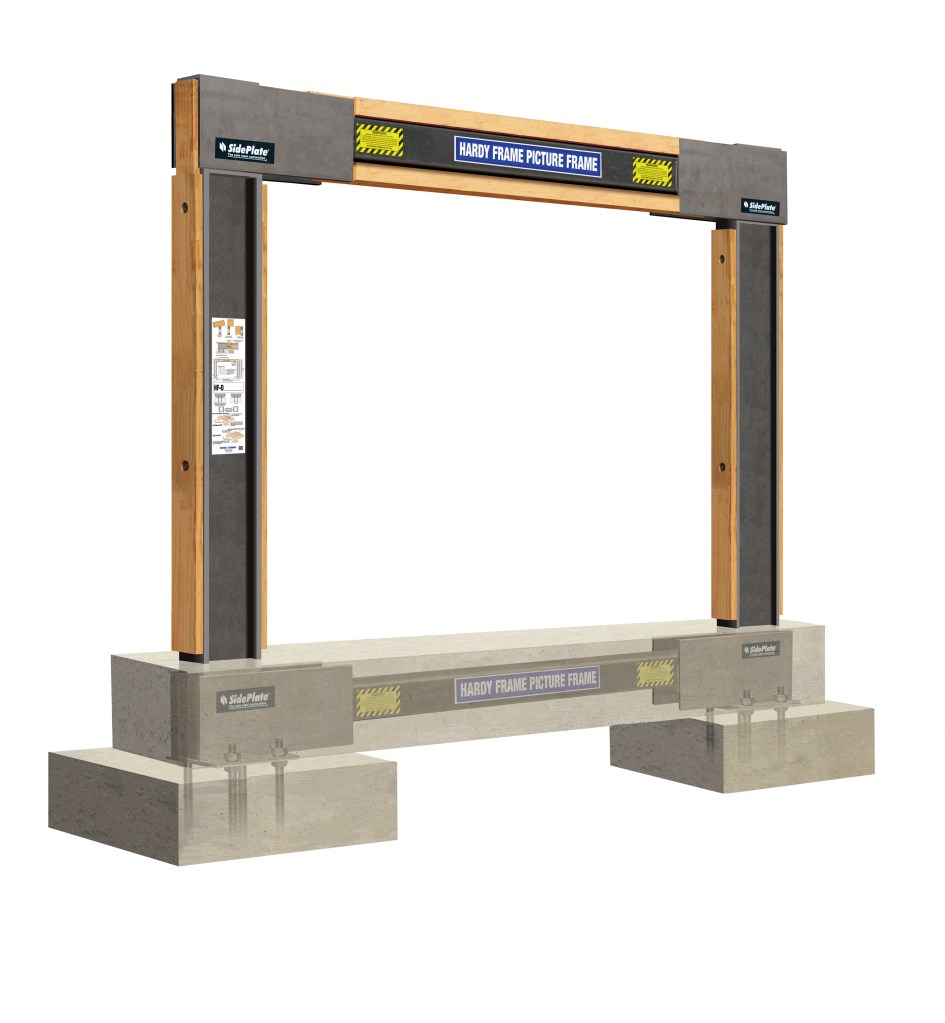
HFX Shear Wall
The most cost-effective and narrowest prefabricated shear wall panel in the industry, the MiTek Hardy HFX Shear Panel enables narrower walls and larger openings. The MiTek Hardy “C-Shape” allows trade professionals to insulate and recess fixtures easily, adding a building safety layer through increased reserve capacity.
Increase effective sections with a prefabricated shear wall system that ICC-ES recognizes for its lateral load resistance capabilities. The MiTek Lateral System is engineered to provide strength, stiffness, and ductility without compromising structural integrity while enabling architectural design.
Available in many widths ranging from 9” to 24”, the HFX can be installed on wood floors, concrete, or stacked floor to floor. Additionally, the HFX can be ordered in custom lengths to ensure your project is built properly.
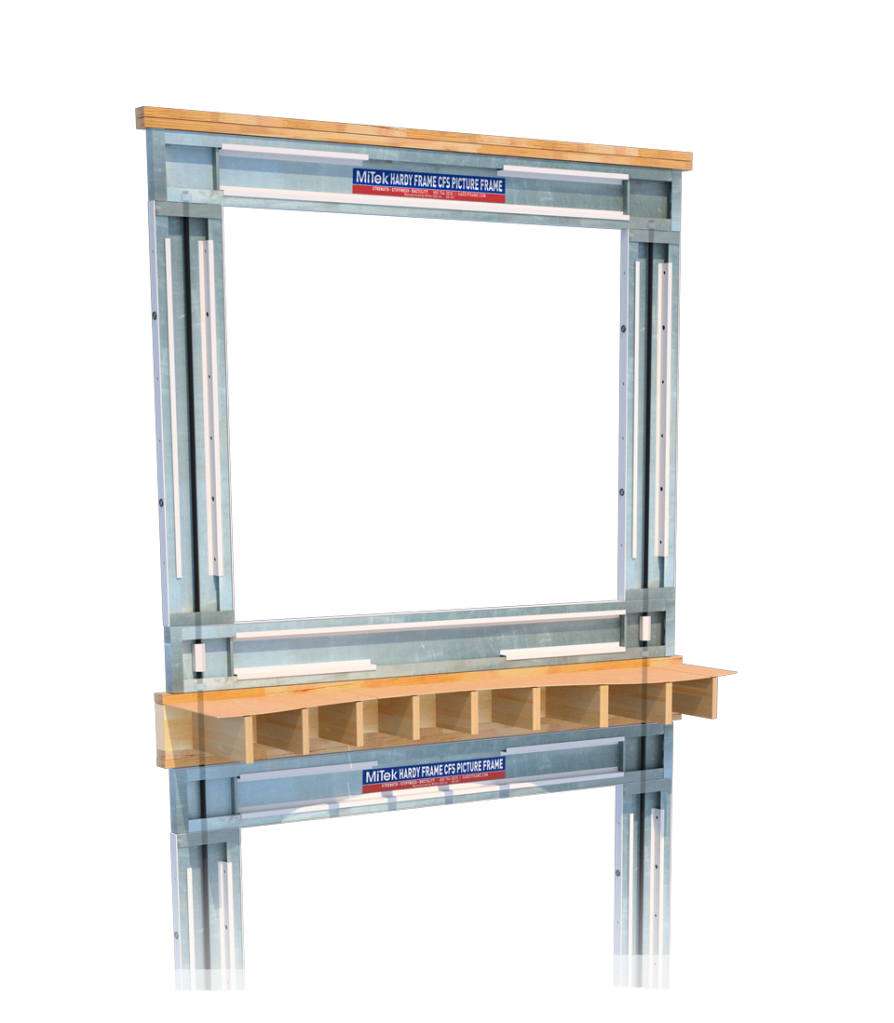
Special Moment Frames
A state-of-the-art, pre-fabricated, pre-engineered Moment Frame System that utilizes the new-generation SidePlate® Moment Connection Technology to resist lateral forces from high wind and earthquake loads. No additional third-party approvals are required since the design of the Portal Frame is prequalified in AISC 358 to meet code design requirements.
This breakthrough system allows buildings to be designed with larger openings and less wall area while exceeding the most stringent building code requirements for special moment frame construction. Units are delivered to the site pre-assembled and welded, prequalified under AISC 358 (no additional third-party approvals are required). Using the Portal Frame eliminates the need for lateral bracing at the beam.
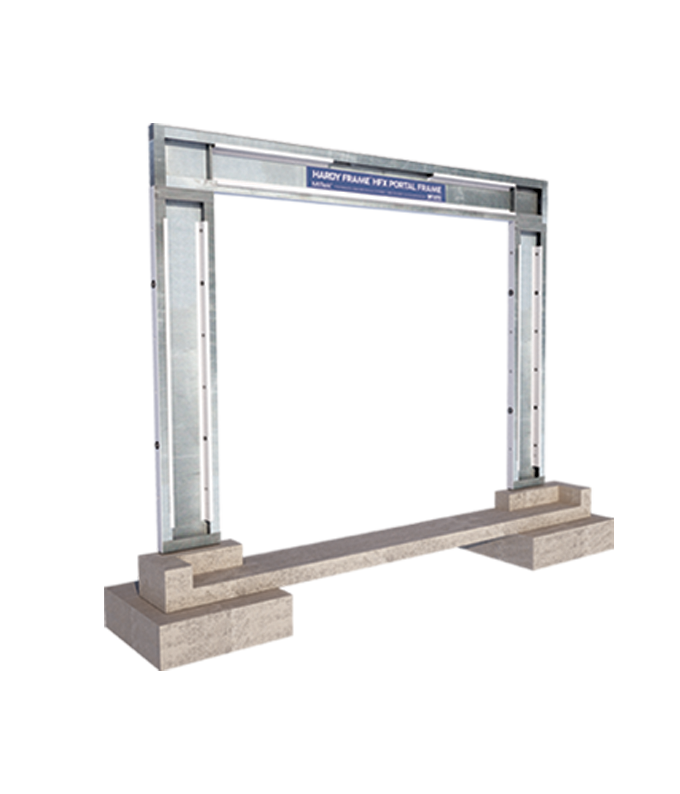
CFS Moment Frames
A prefabricated cold-formed steel moment frame specifically designed for multi-story, wood, and timber frame construction. Easily stackable, the innovative wall frames are designed to achieve high lateral load-resisting capacity, allowing architects to incorporate larger window openings and increase design options.
Due to its high capacity, stiffness, and ductility, the CFS Picture Frame is significantly more cost-effective than structural steel or concrete hybrid construction in mass timber buildings.
The CFS Picture Frames are available fully assembled for quick and efficient installation, decreasing schedule time and field labor requirements. This helps maintain the benefits of offsite construction in mass timber projects.
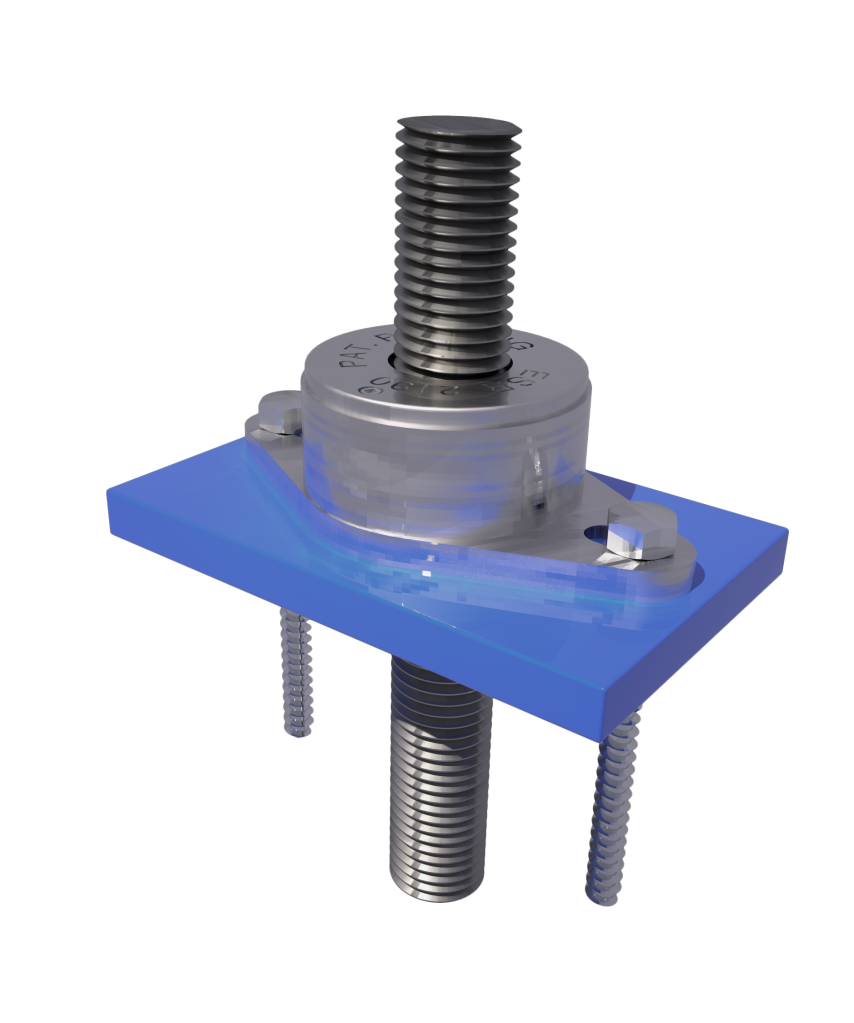
Z4 Tie-Down System
A continuous top-to-bottom tie-down system transfers uplift tension forces resulting from earthquake and wind loading to the foundation. The system is engineered to limit story drifts and eliminate additional structural damage caused by loose connections in the floor framing.
An integral component of the Z4 system is the CNX Cinch Nuts. They use a perpetual, self-ratcheting principle that tightens in one direction while the rod remains stationary, keeping tie-down runs tight to the flooring for the life of the building. Therefore, the Z4 System is always ready to instantly engage and transfer overturn and uplift tension forces to the foundation. This first in-the-industry design reduces the effects of settlement, misalignment, and wood shrinkage, providing a continuous load path to resist seismic and wind forces.
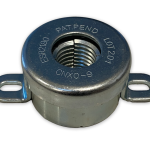
The Z4 system is a one-step installation for threaded rods ranging from 3/8” to 1 ½” diameters.
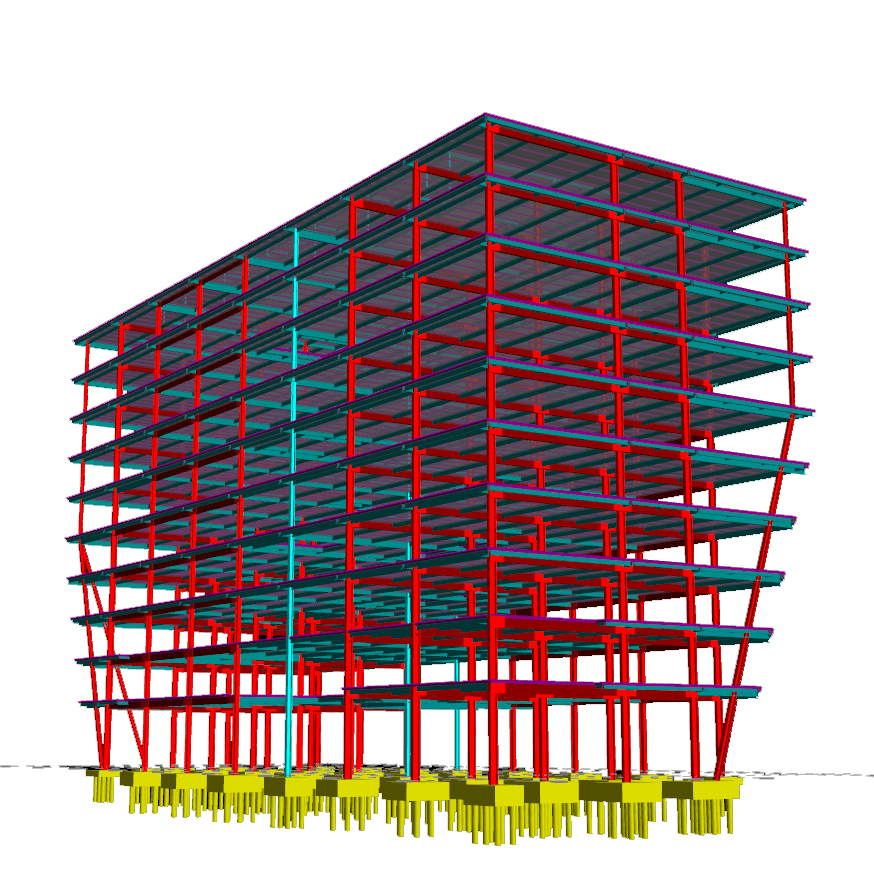
SidePlate Connection Design
A design optimization process that puts steel exactly where it is needed in a building. Our process reduces overall tonnage, minimizes required connections, and accelerates erection times. [save for web] Our team gets involved early and stays involved through the engineering, detailing, fabrication, and erection phases to ensure a simple and successful project.
Our design optimization process looks at what makes the most sense for your project. Will brace frames affect your usable space and complicate construction? Can a steel moment frame building core save you foundation costs? We review all the possibilities and the strength and stiffness of a SidePlate Connection Design [typically/on average], which will reduce the lateral steel package cost by as much as 20-30%.
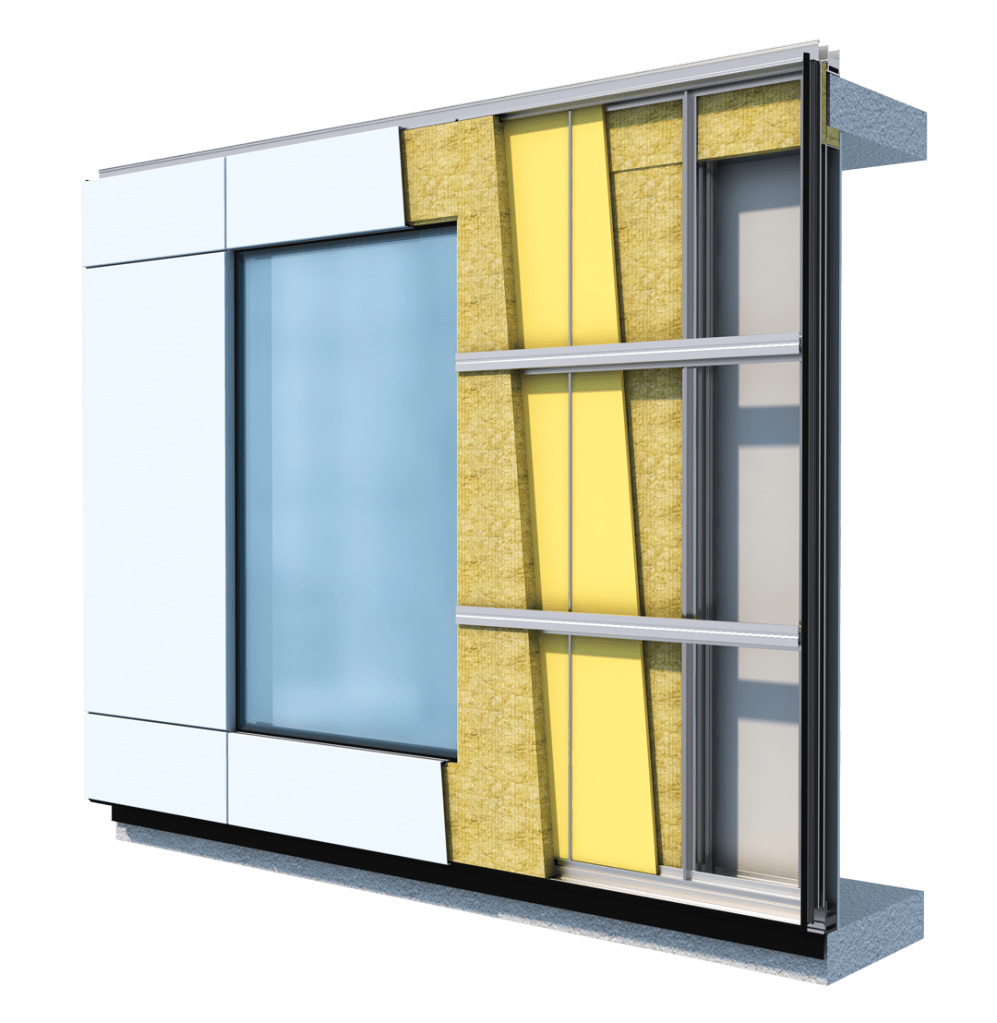
ONEWALL
The most complete prefabricated exterior wall panel system on the market. Each fully engineered wall unit is crafted with Benson® Curtain Wall design principles featuring stack-joint construction, dry-gasket joints, preinstalled windows, and integrated drywall attachments – no extra sealing or framing required.
Fabricating in a controlled environment brings quality, consistency, and efficiency to each project. It ensures the design gives contractors a pressure-equalized rain screen that can be installed with a simple crane hoist.
Find savings in labor, material, and overhead by harnessing the performance of patent-pending technology and the unmatched simplicity of ONEWALL®.
Services
Build your business with MiTek’s professional services and deliver to your customers with speed and precision.
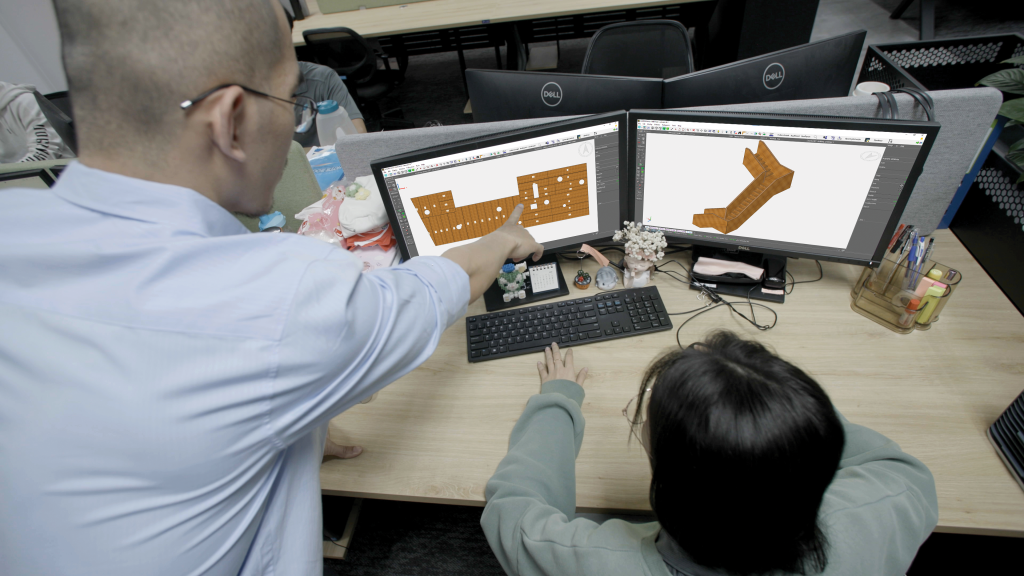
Componentized roof trusses, lateral systems, and prefabricated exterior wall systems are designed and manufactured using innovative off-site construction technologies.
Unlock the Power of Design-Make-Build™


Design
Optimize build plans for off-site construction with software and services that enable collaboration across specialties.
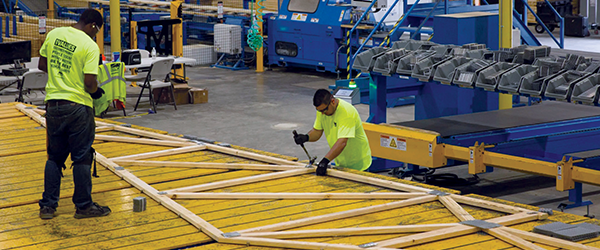

Make
Get high quality components that compress your schedule through the power and control of off-site automation technologies.


Build
Minimize resources, waste, and time on-site with componentized roof trusses, lateral systems, and prefabricated exterior wall systems that arrive ready to drop in place.
