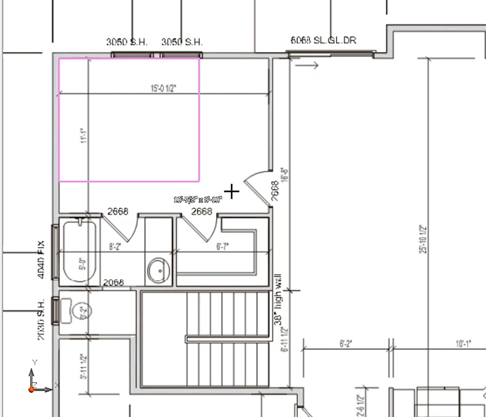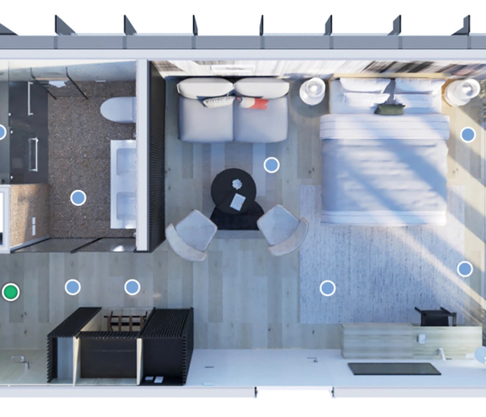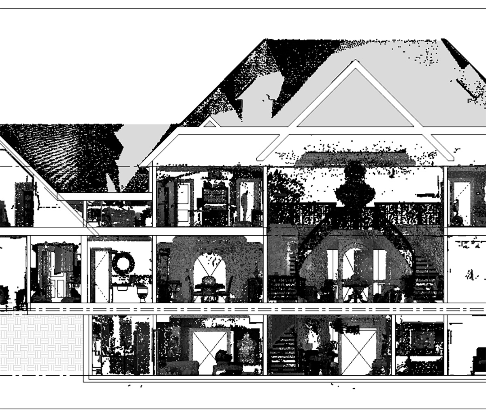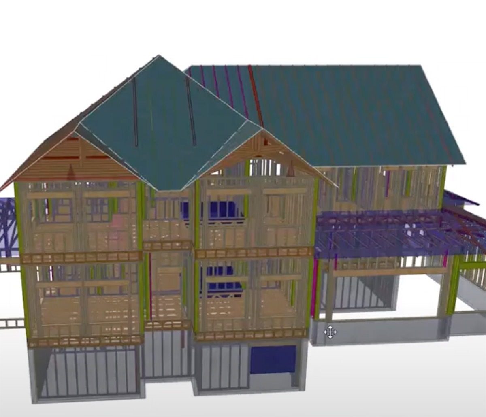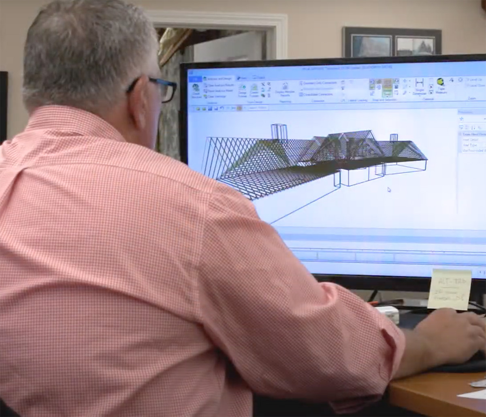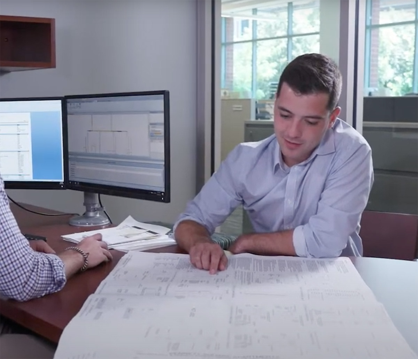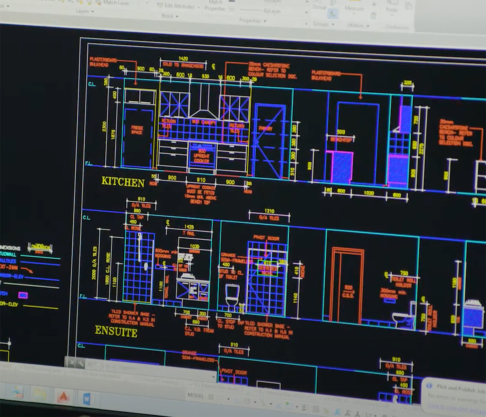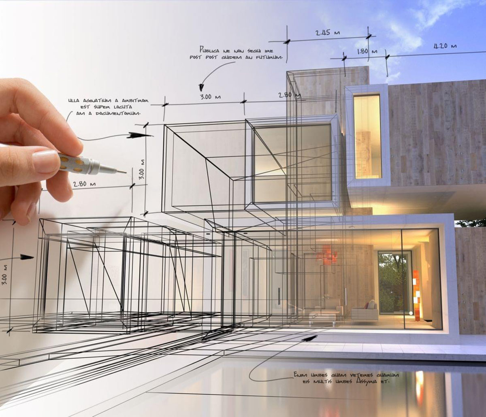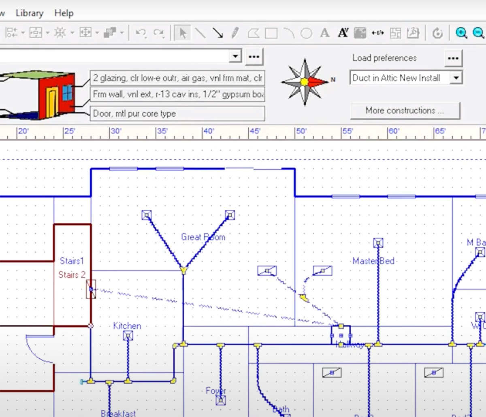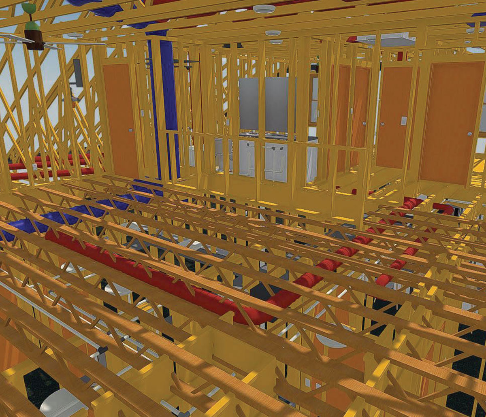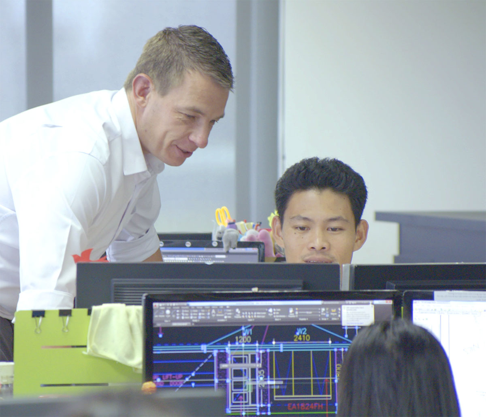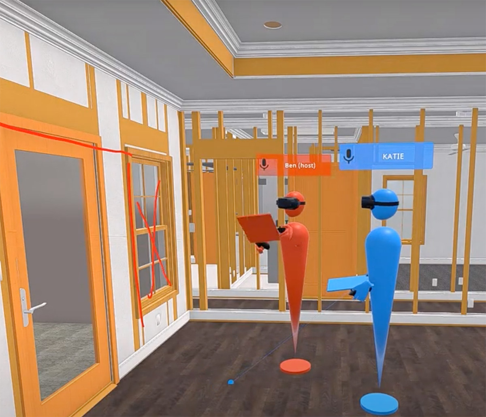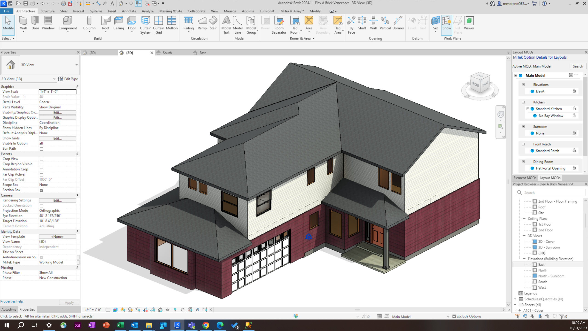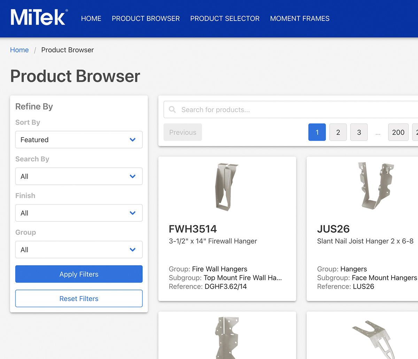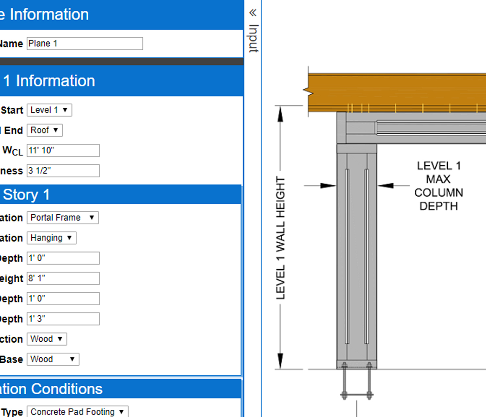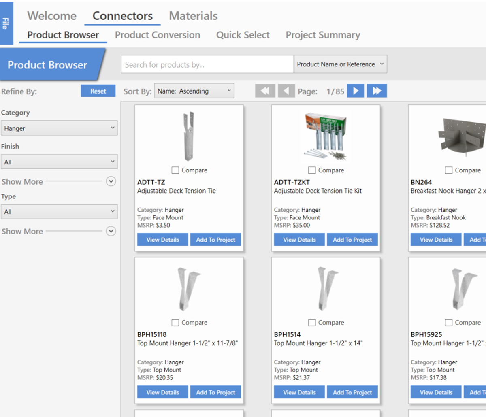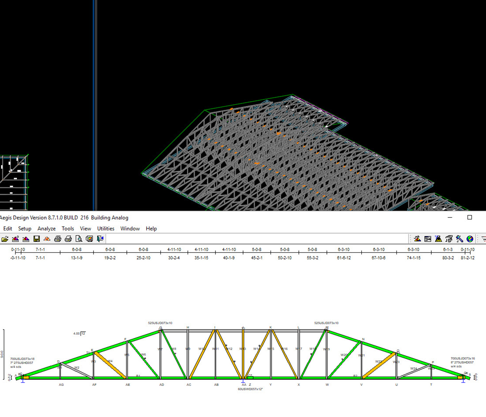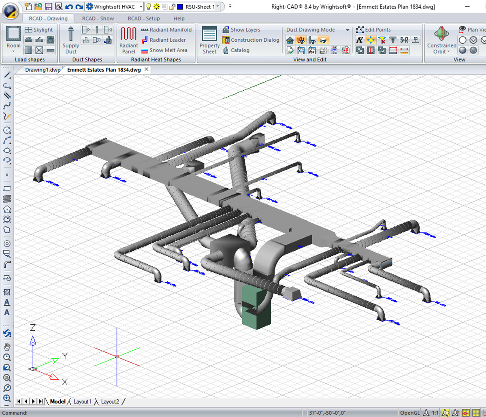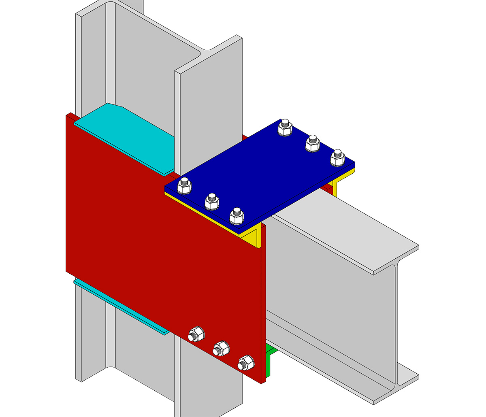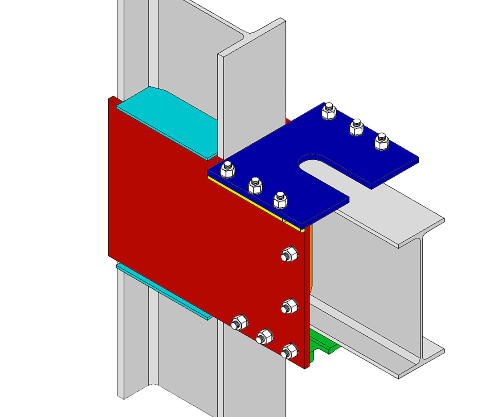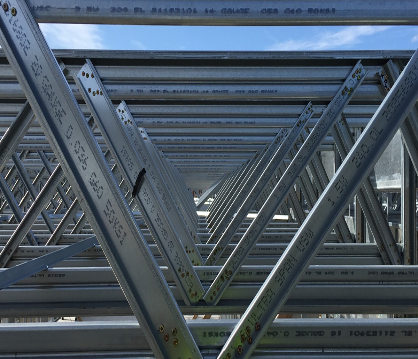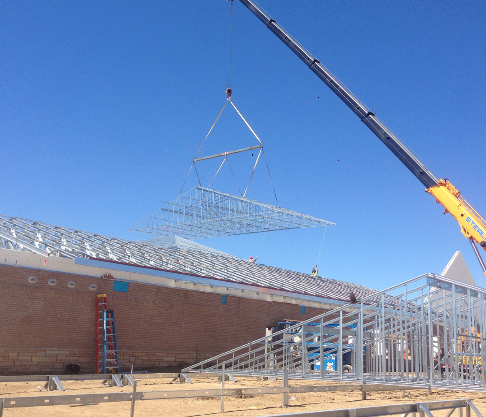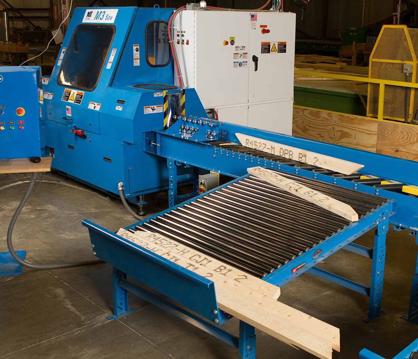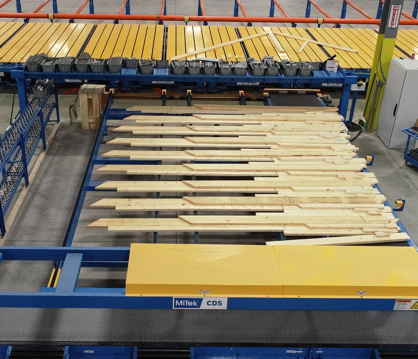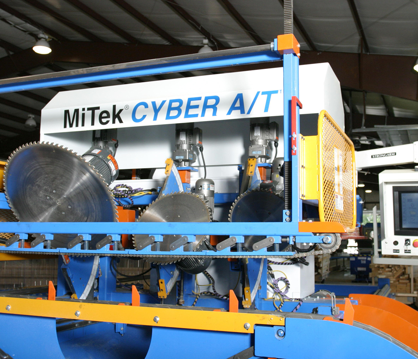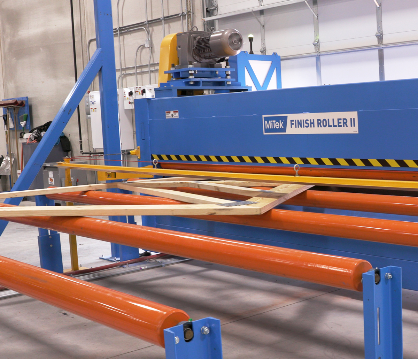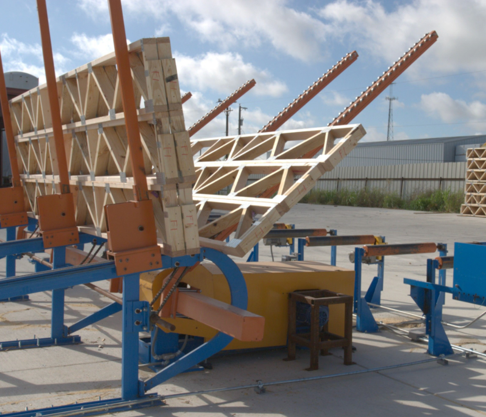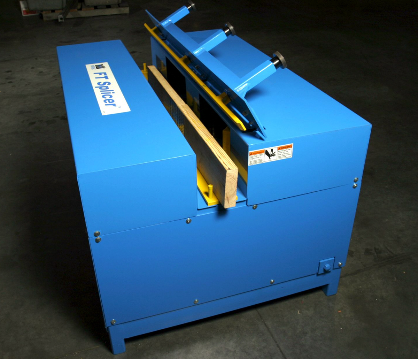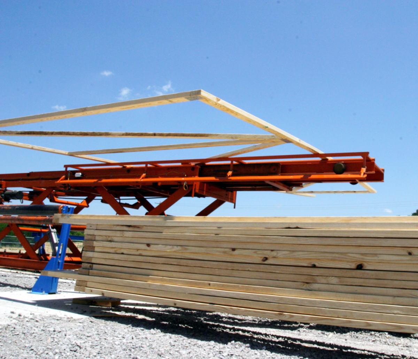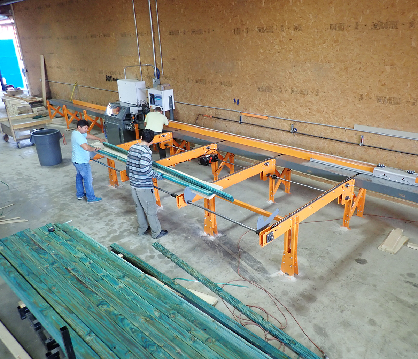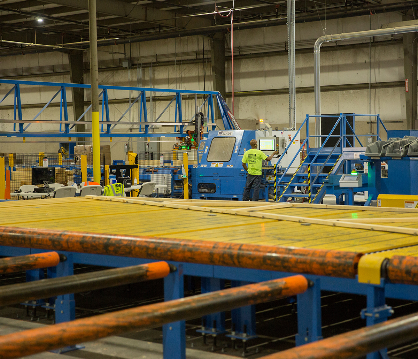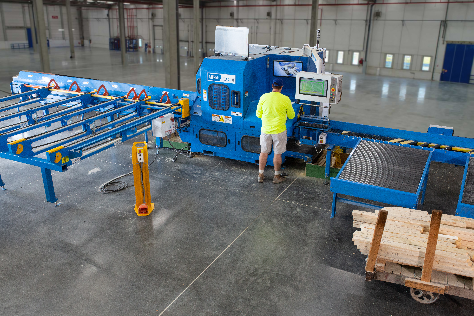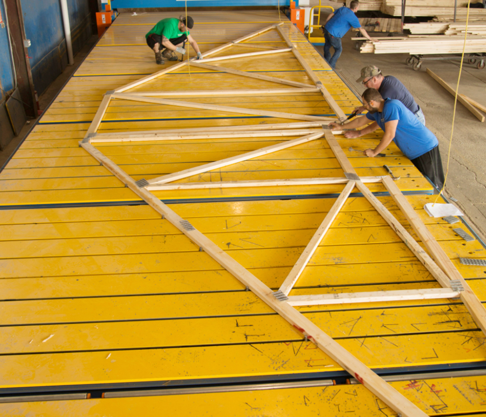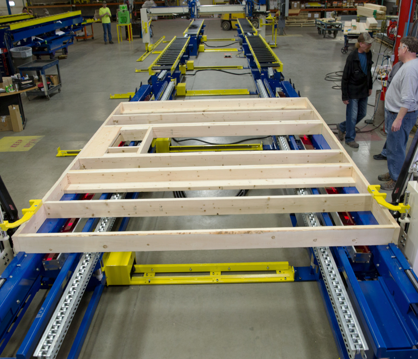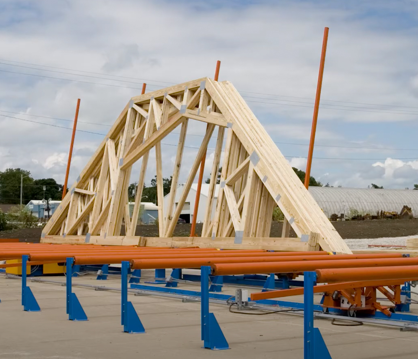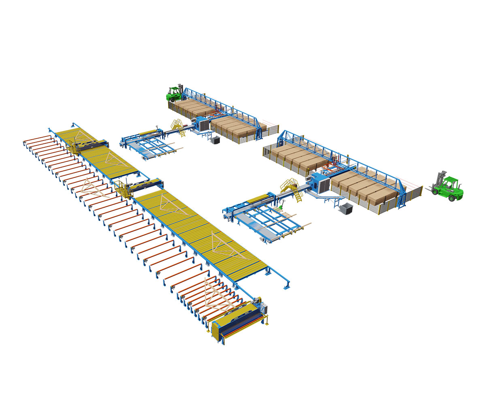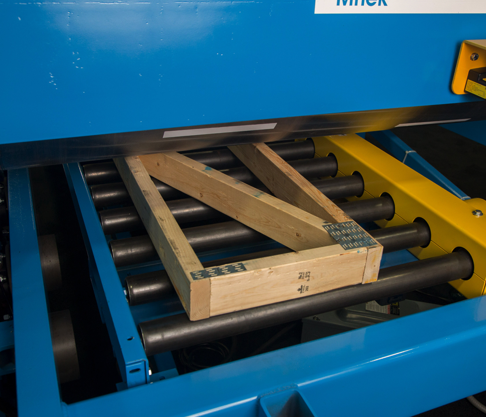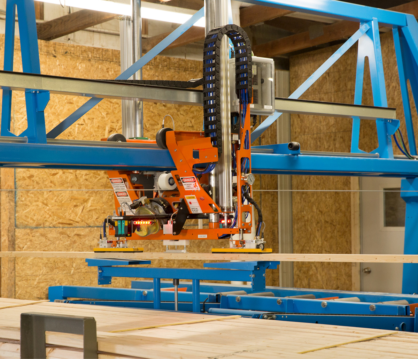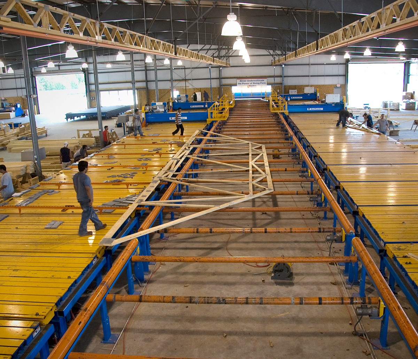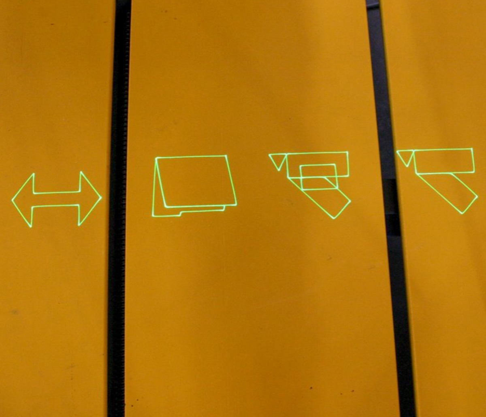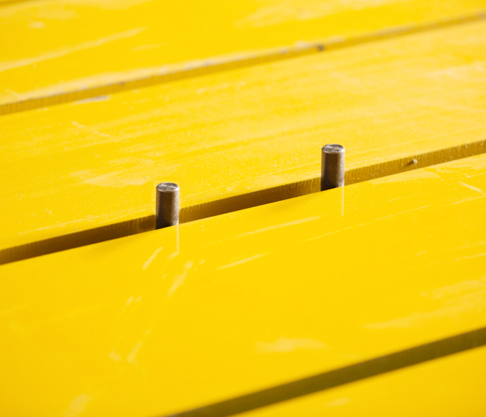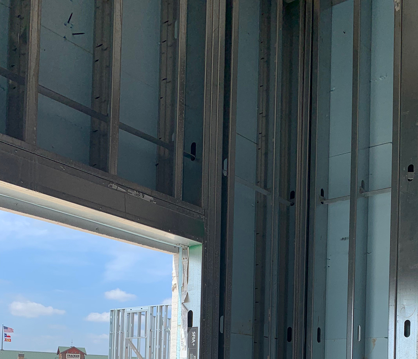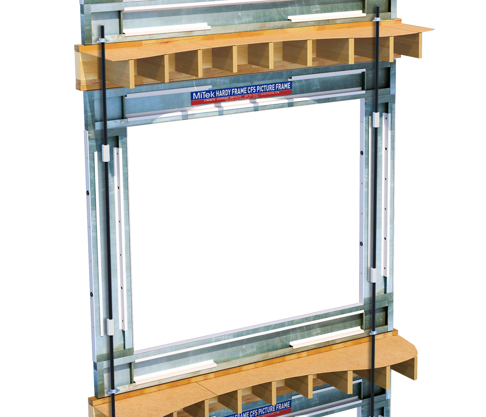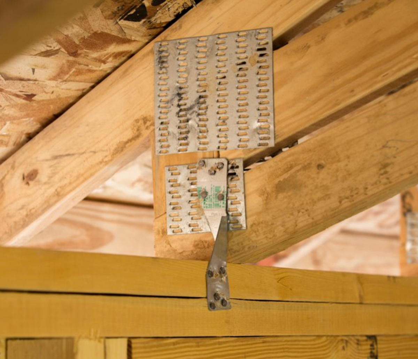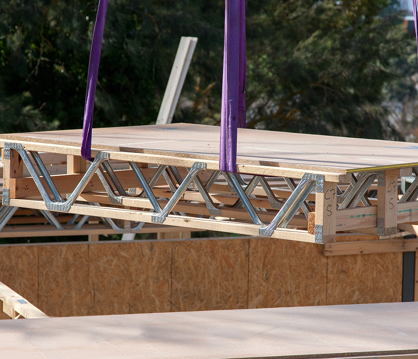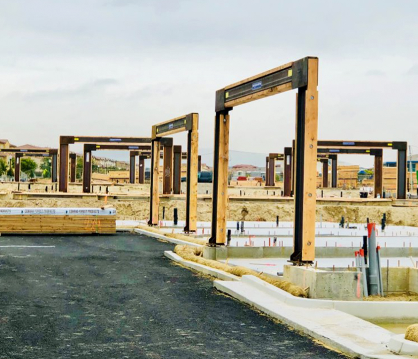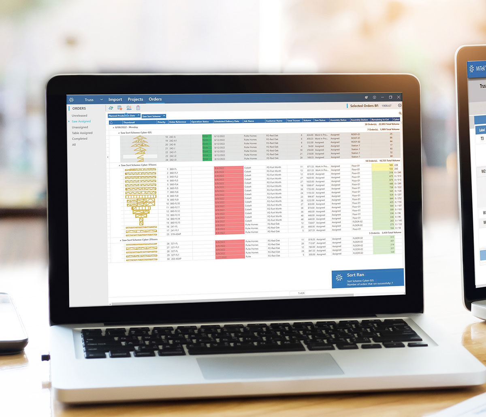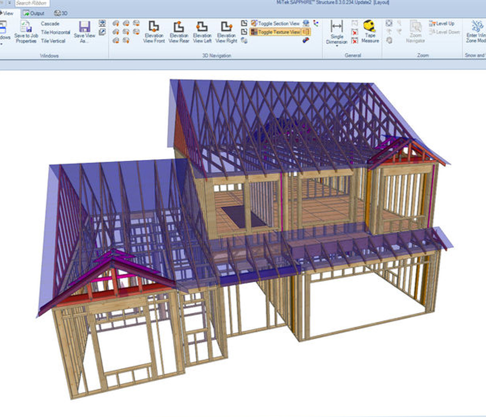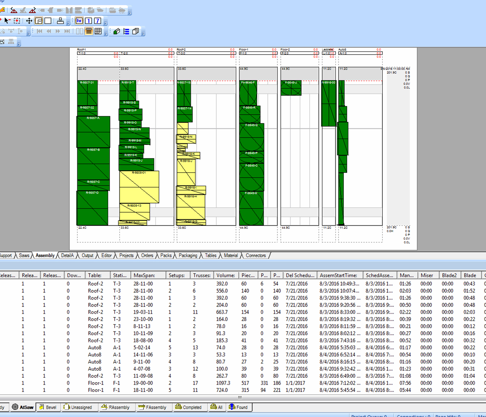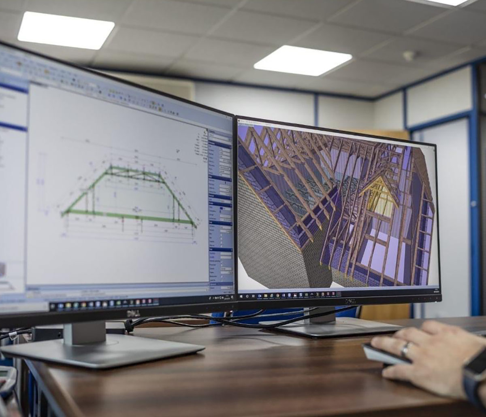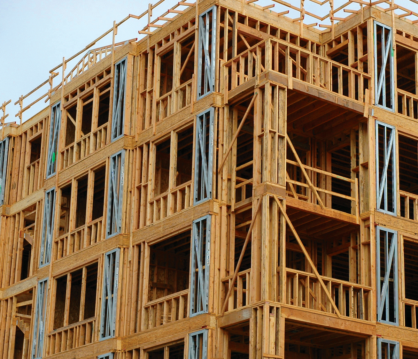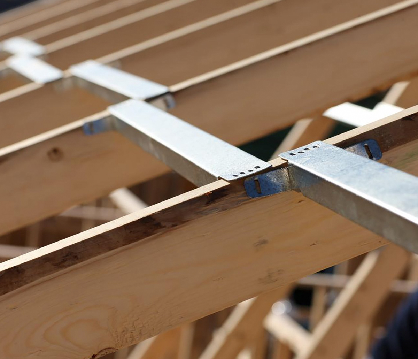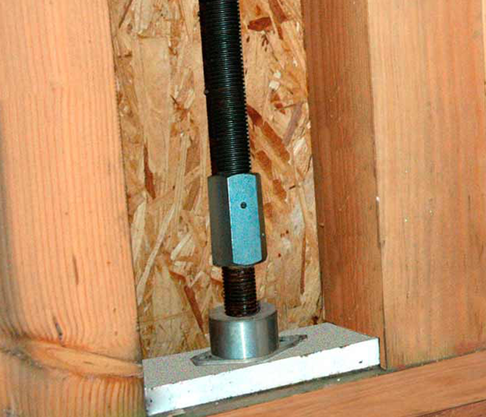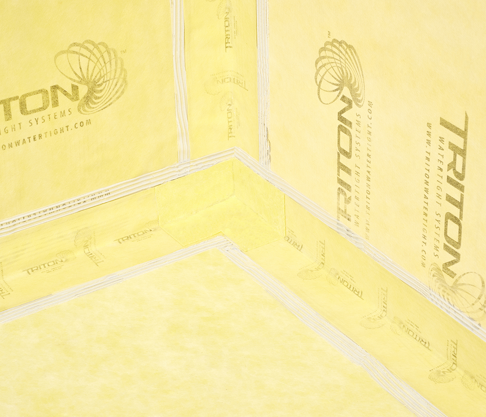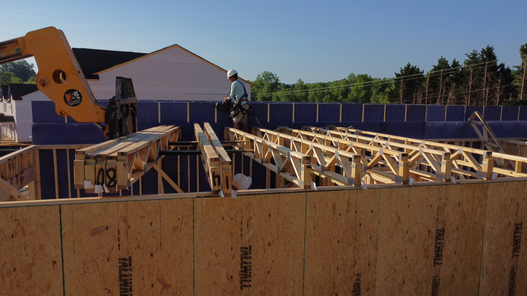Multi-Family
Multifaceted Solutions for Multi-Family Construction

Meet the need for affordable, resilient housing with dynamic construction tools and services.
Changing Needs
Multi-Family housing is undergoing a significant transition. New renters and buyers are entering the market. New demands have shifted much of the market from urban cores to the exurbs as renters desire larger living spaces at affordable prices. In population-dense regions, large cities continue to grow larger, and demand for affordable and resilient housing is constant. Every day, multi-family builders and developers bring flexibility and innovative building methods to solve these challenges.
Design-Make-Build
Our approach transforms and enhances the design/build model with software- and automation-enabled off-site construction and advanced collaboration tools that enable greater efficiency, quality, and profitability.
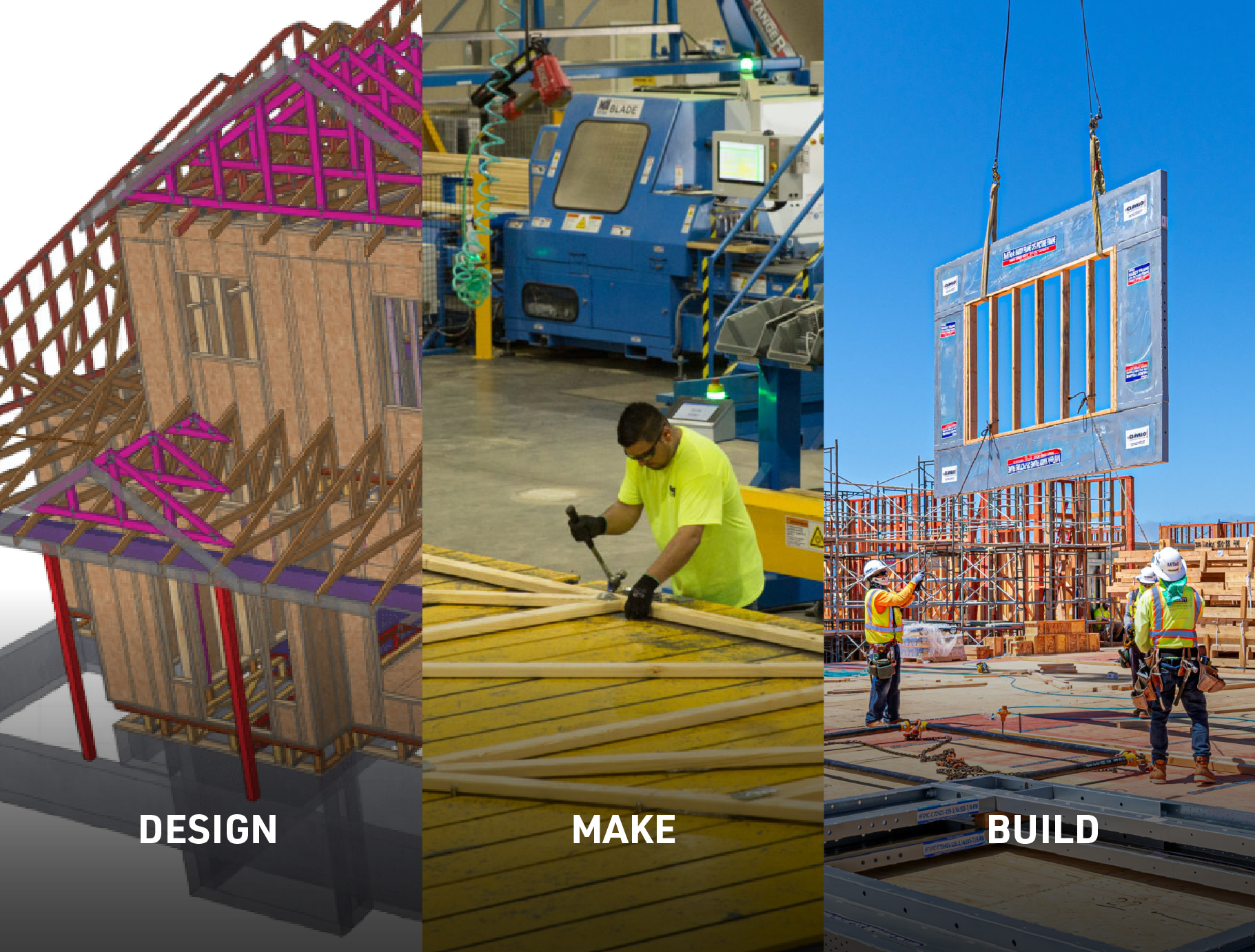
Design
Get the software and services you need to scale quickly and manage pre-construction estimating, design, and administrative challenges.
Make
Harness the power of prefabrication and advanced components and kits to streamline your off-site and on-site productivity.
BLADE Skewed Conveyor
Further automate the outfeed and sorting process for the MatchPoint® BLADE™ system by funneling cut parts to one of several different chutes and holding them there until offloaded as a group.
Component Delivery System
A component delivery system (CDS) that raises the level of outfeed automation for the MatchPoint® BLADE™ system by delivering each part to the assembly tables without the need for manual sorting.
Floor Truss Stacker
Reduce cost of damage and repairs to your finished trusses with the powerful, automated lifting automation.
Horizontal Stacker
Stack trusses horizontally (flat), reducing truss handling and minimizing the possibility of damage.
MatchPoint® DirectDrive™
An integrated and automated system that increases the productivity of roof truss component manufacturing.
MatchPoint® PDS Tables
Tables for MiTek roller presses that easily accept Wizard PDS™ automated jigging.
Panels Plus™ Wall Equipment
A full line of wall panel equipment for faster, more efficient production.
Plant Optimization Service
MiTek’s Plant Optimization Service provides a custom plant layout optimized to meet your needs.
RailRider® Pro
Designed specifically for floor truss assembly, this press accomplishes 100% plate embedment on each pass.
RANGER™ Retrieval System
Feed your MatchPoint® BLADE™ saws while decreasing costs and improving efficiency.
RoofTracker™ III
A high-powered roller gantry that presses the top and bottom plates in a single pass.
Virtek™ TrussLine
Reduce setup and changeover time by up to 70% and increase productivity by up to 25% with less skilled labor.
CFS Frames
A complete line of lateral force resisting products that meet all needs of wood-framed construction in residential and light commercial projects. MiTek Lateral systems provide solutions ranging from structural connectors to custom engineered special moment frames and include our industry-leading Cold-Formed Steel structural frames and shear wall systems.
Connector Plates
Where it all started: MiTek has been manufacturing dependable, quality connector plates since 1955.
Floor Cassettes
Floor truss systems with the MEP installed in each truss at the time of manufacturing. Components and MEP are then hoisted in place and quickly connected on-site for efficient and precise construction.
Moment Frames
A state-of-the-art, design optimization service for lateral systems that reduces tonnage, minimizes required connections, and accelerates erection times.
MiTek Production
Real time production management software to boost truss and wall production performance.
MiTek Structure
Built for component manufacturers, MiTek® Structure delivers powerful structural modeling, editing, and estimating functionality.
Build
Optimize your build schedule and reduce your risk with advanced products, software, and services that eliminate waste, improve productivity, and leverage the power of off-site solutions to build better.
CFS Frames
A complete line of lateral force resisting products that meet all needs of wood-framed construction in residential and light commercial projects. MiTek Lateral systems provide solutions ranging from structural connectors to custom engineered special moment frames and include our industry-leading Cold-Formed Steel structural frames and shear wall systems.
Connector Plates
Where it all started: MiTek has been manufacturing dependable, quality connector plates since 1955.
Floor Cassettes
Floor truss systems with the MEP installed in each truss at the time of manufacturing. Components and MEP are then hoisted in place and quickly connected on-site for efficient and precise construction.
Moment Frames
A state-of-the-art, design optimization service for lateral systems that reduces tonnage, minimizes required connections, and accelerates erection times.
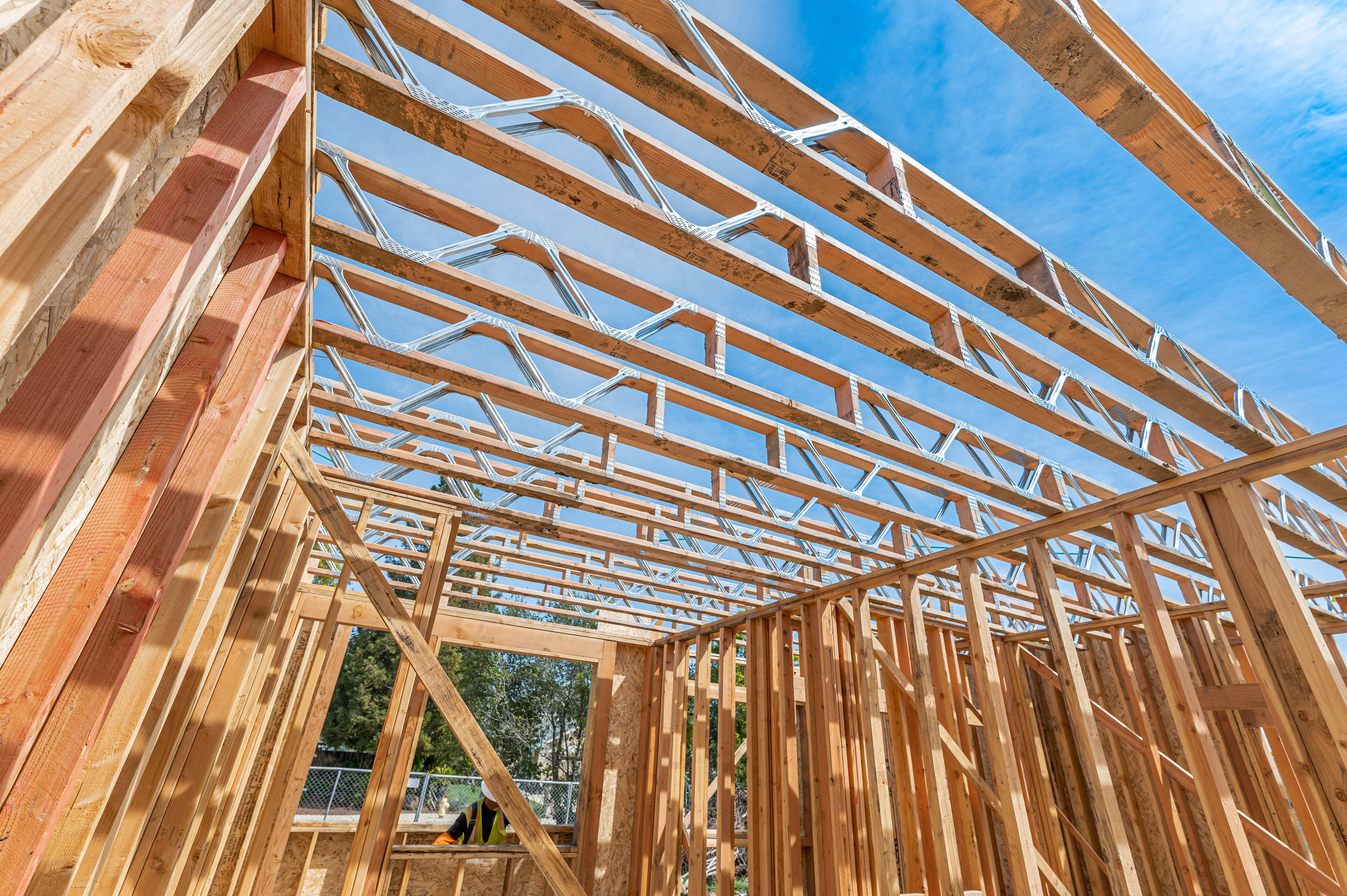
Posi-Strut®
Increase wood floor truss performance with clear span flexibility, building design freedom, and easy access for plumbing and electrical installations.
Shear Wall System
Optimize your build with cost-effective and narrow prefabricated shear wall panels.
Stabilizer Brace
A permanent lateral truss bracing system that, unlike traditional temporary wood bracing, saves labor and lumber costs and eliminates the need to remove temporary methods.
SidePlate® Connection Design
Reduce overall tonnage, minimize required connections, and accelerate erection times with connection design for wind-governed regions.
SidePlate® PLUS Connection Design
Reduce overall tonnage, minimize required connections, and accelerate erection times with resilient connection designs for seismic regions.
Tie-Downs
Used in multi-story buildings to transfer uplift tension forces caused by earthquake and wind loading to the foundation.
Ultra-Span® Floor Truss
Build stronger, longer-lasting, and more resilient structures with the strength of our cold-formed steel floor trusses.
Ultra-Span® Roof Truss
Build stronger, longer-lasting, and more resilient structures with the strength of our cold-formed steel roof trusses.
Consulting & Training
MiTek TrueNorth™ Consulting applies lean construction methods to help builders build more homes with fewer resources, all while improving the overall quality of construction.

Data Entry & Administration

Execution Management
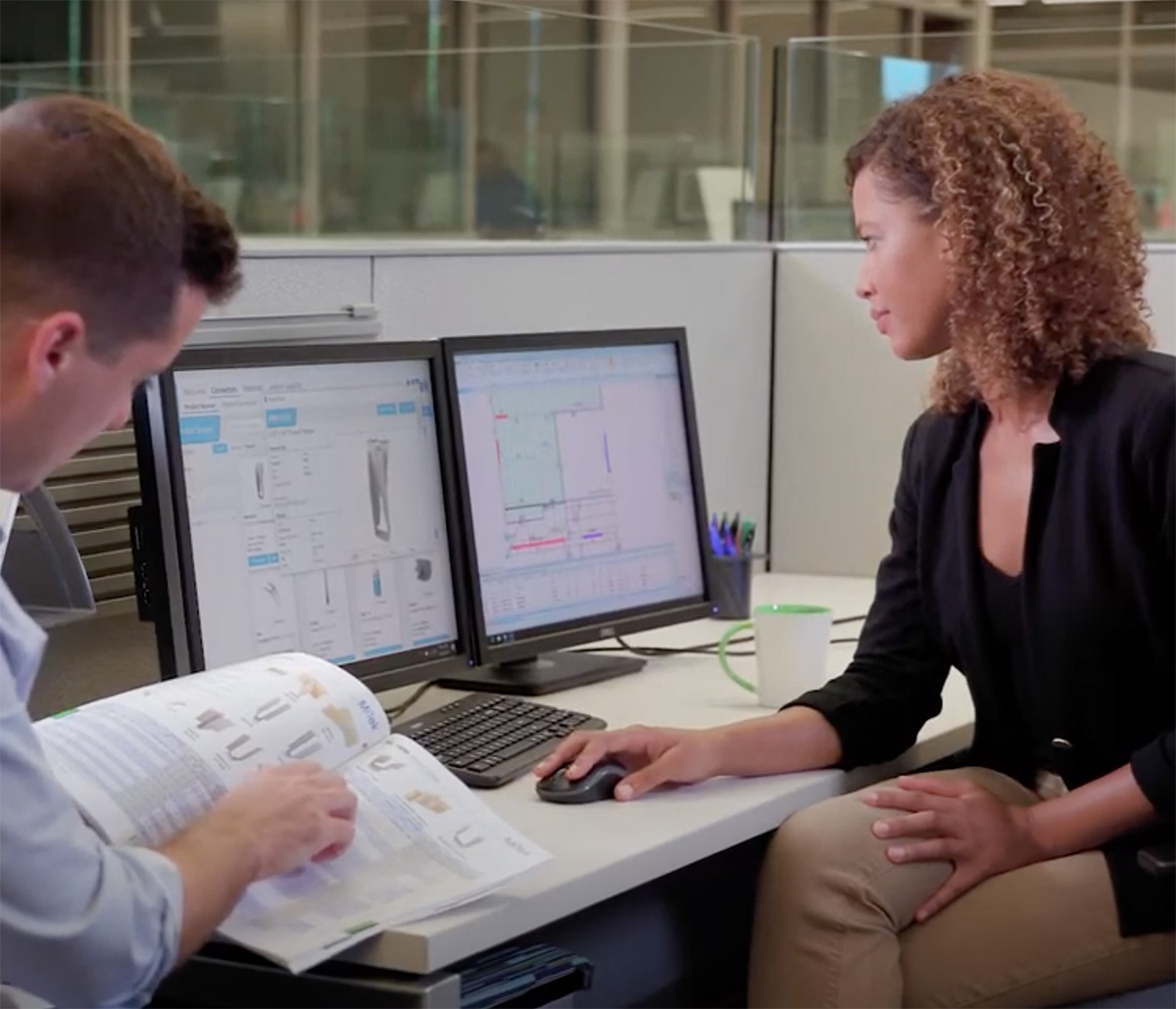
Project Management
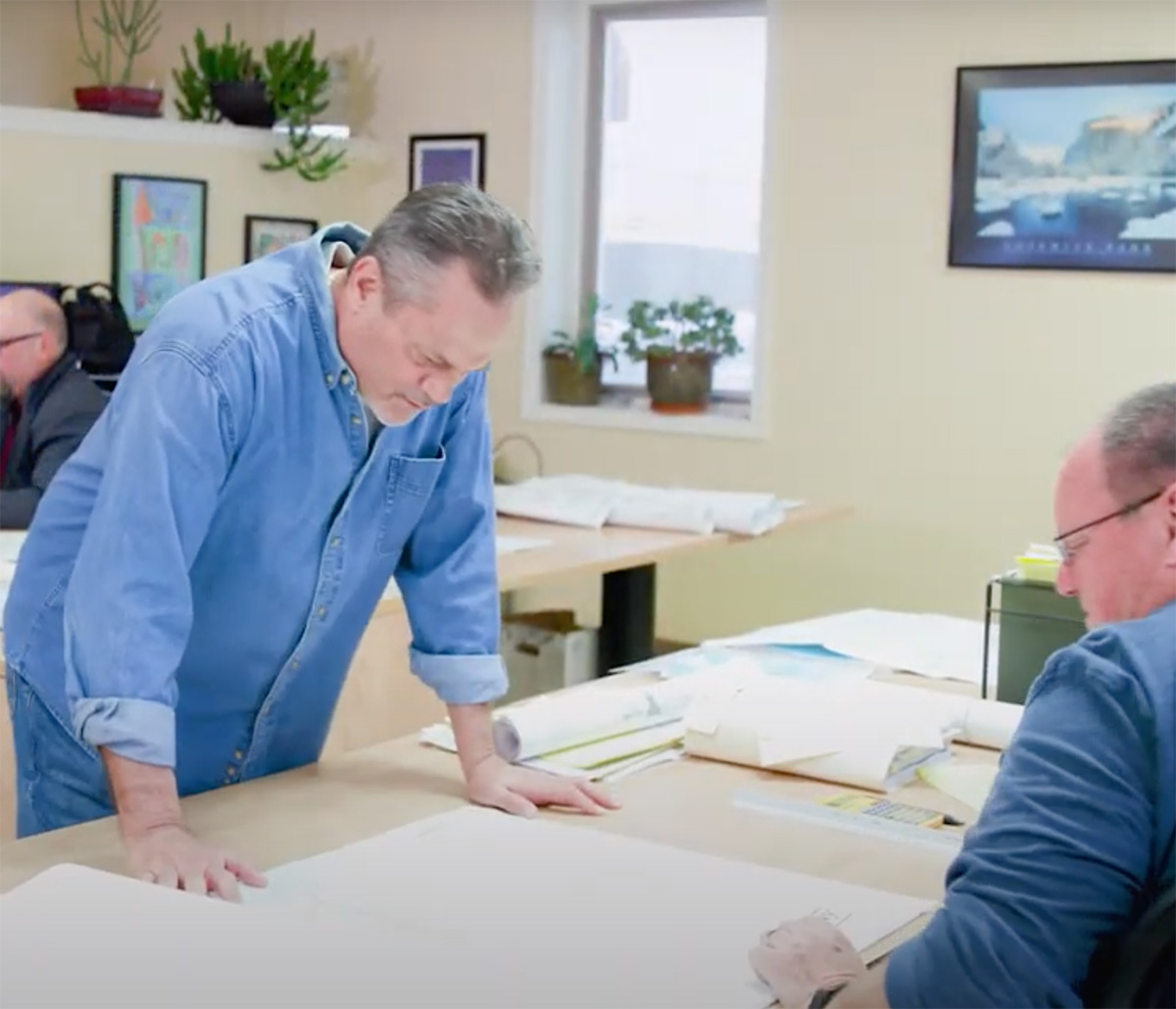
Resource Training, Quality Control & Management
A Better Way to Build
Interested in transforming the way you
design, make, or build?
MiTek is enabling better housing and better profits by working alongside the multi-family industry to create the next generation of building technology. We offer advanced planning and design software, services that let you cost-effectively scale your team, precision-crafted off-site construction technology, and trusted engineered products for wood and metal construction that improve building performance.
Talk to one of our experts to learn more.





